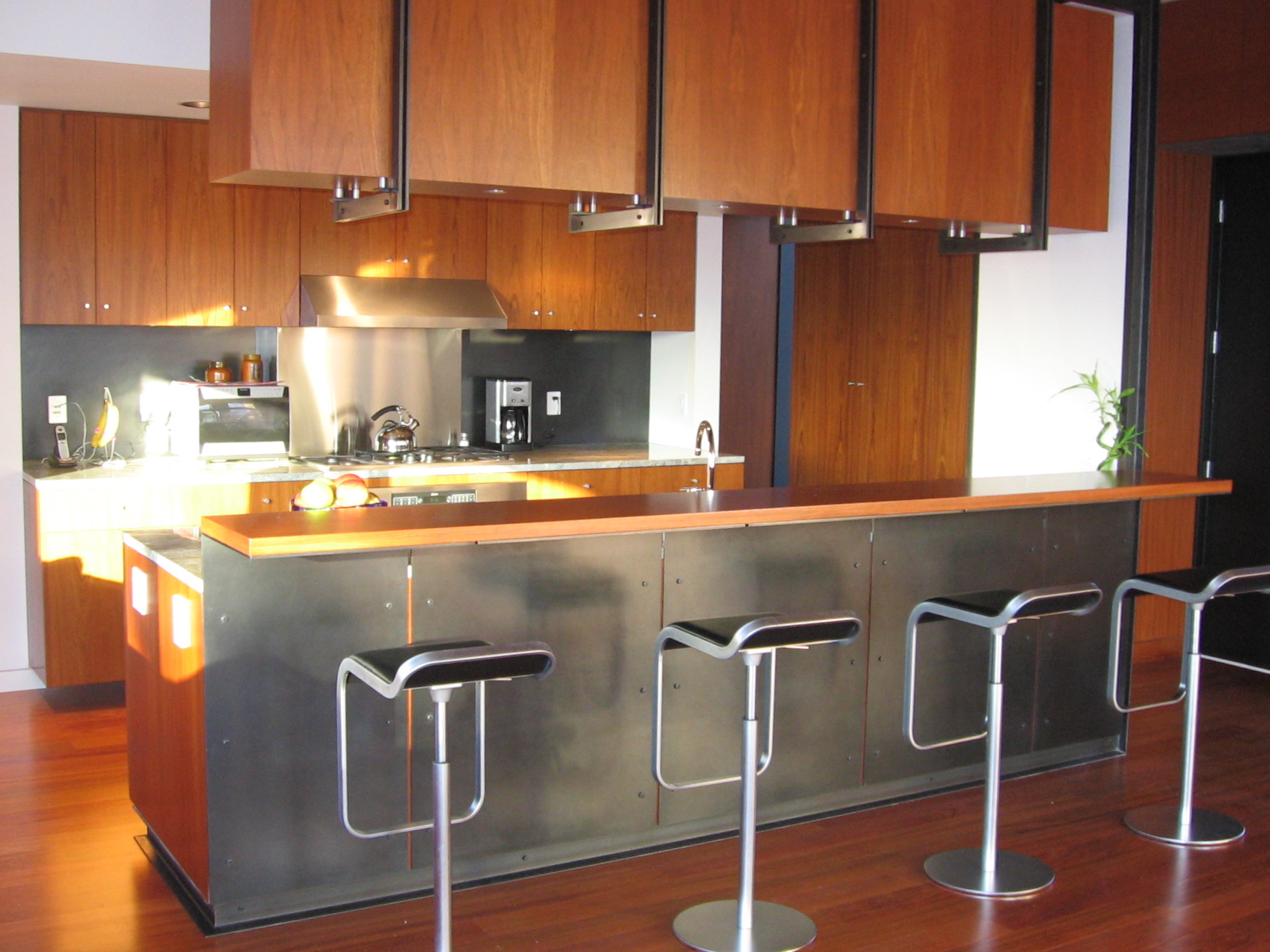
Hot Rolled steel breakfast bar supports along with upper cabinet frame supports and backsplash in the background.
Designed by Eggleston/Farkas Architects
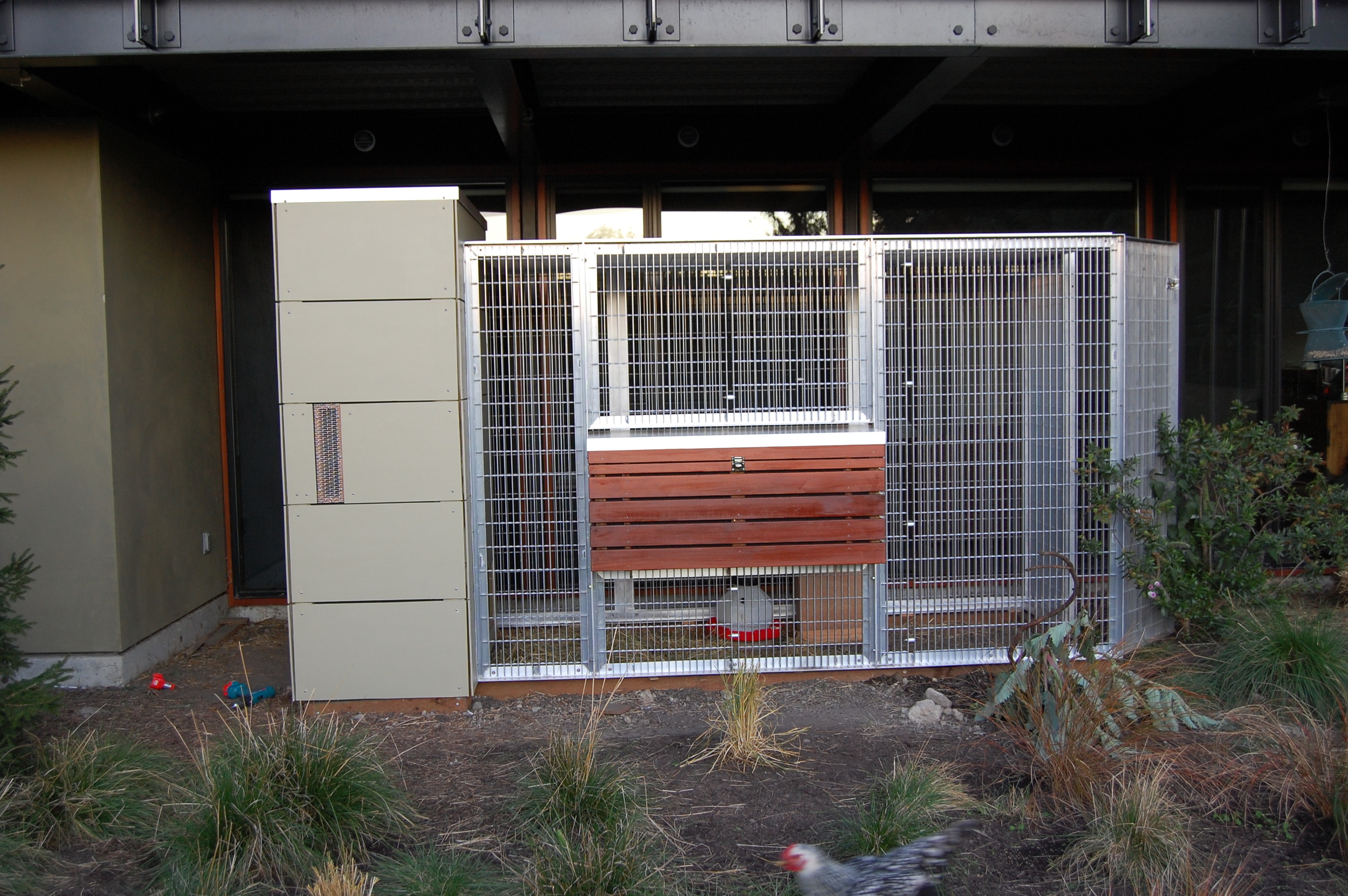
Chicken Coop. Built out of aluminum. Nesting and roosting boxes were made of wood and concrete board.
Designed by Eggleston/Farkas Architects
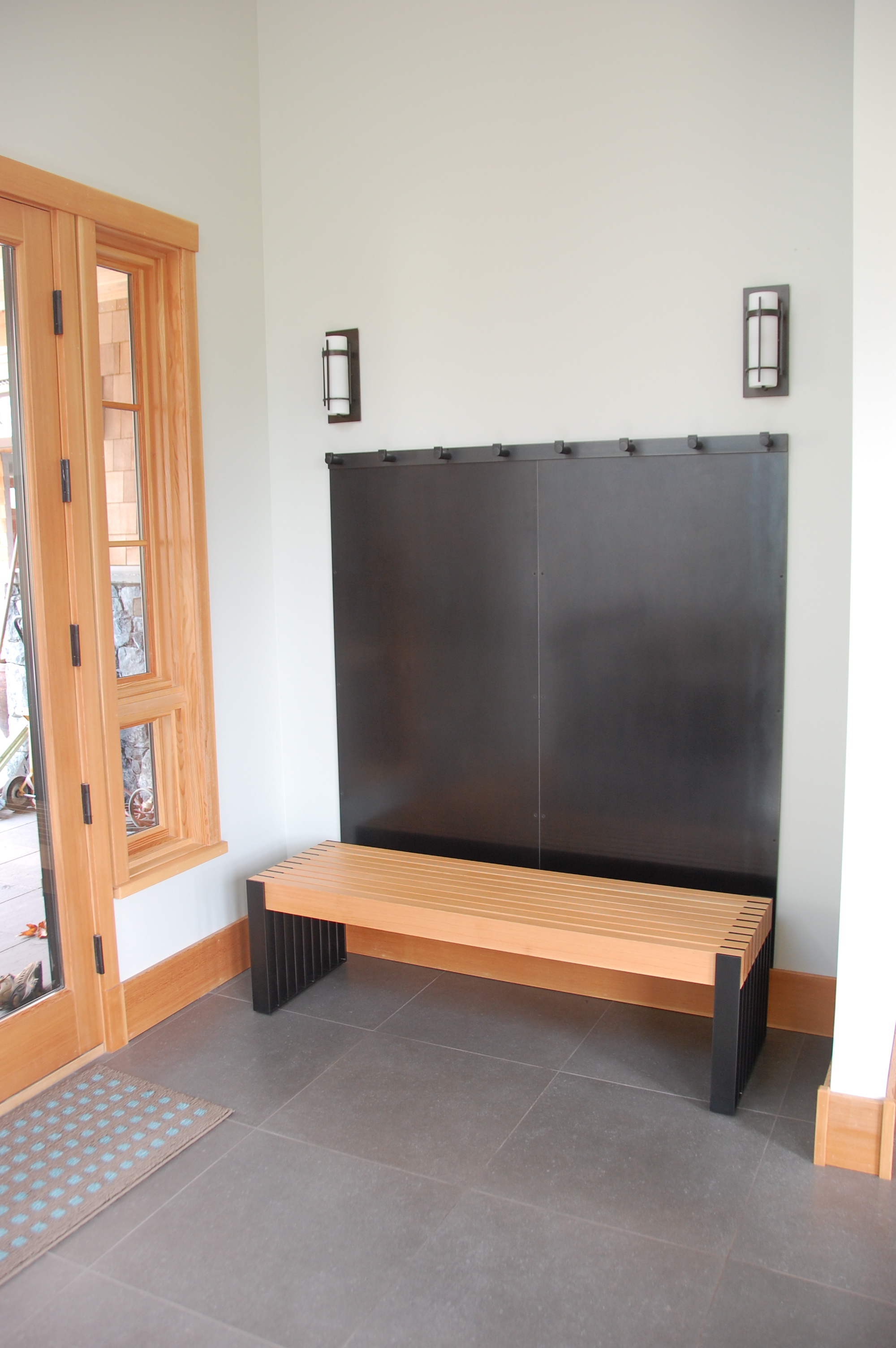
Coat Hooks, Cladding and Bench. Steel is hot rolled and cold rolled with patina. Bench top is Fir.
Designed by Formed Objects
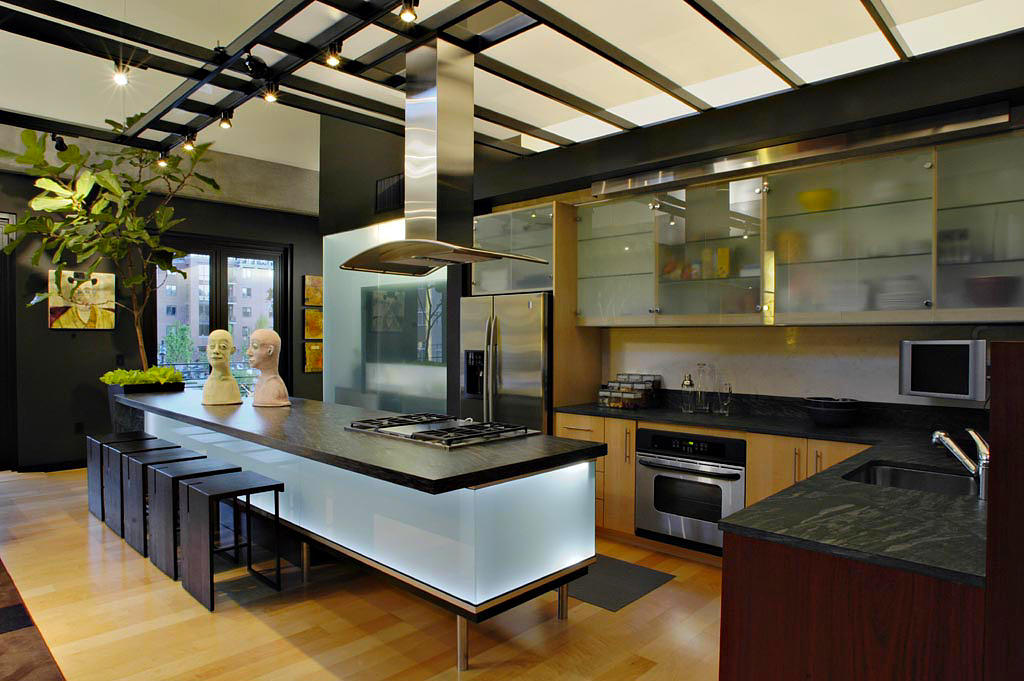
Kitchen Roof Structure is painted steel with brushed stainless infill. Island is brushed stainless. Hood exhaust is brushed stainless.
Designed by Jeff Lamb
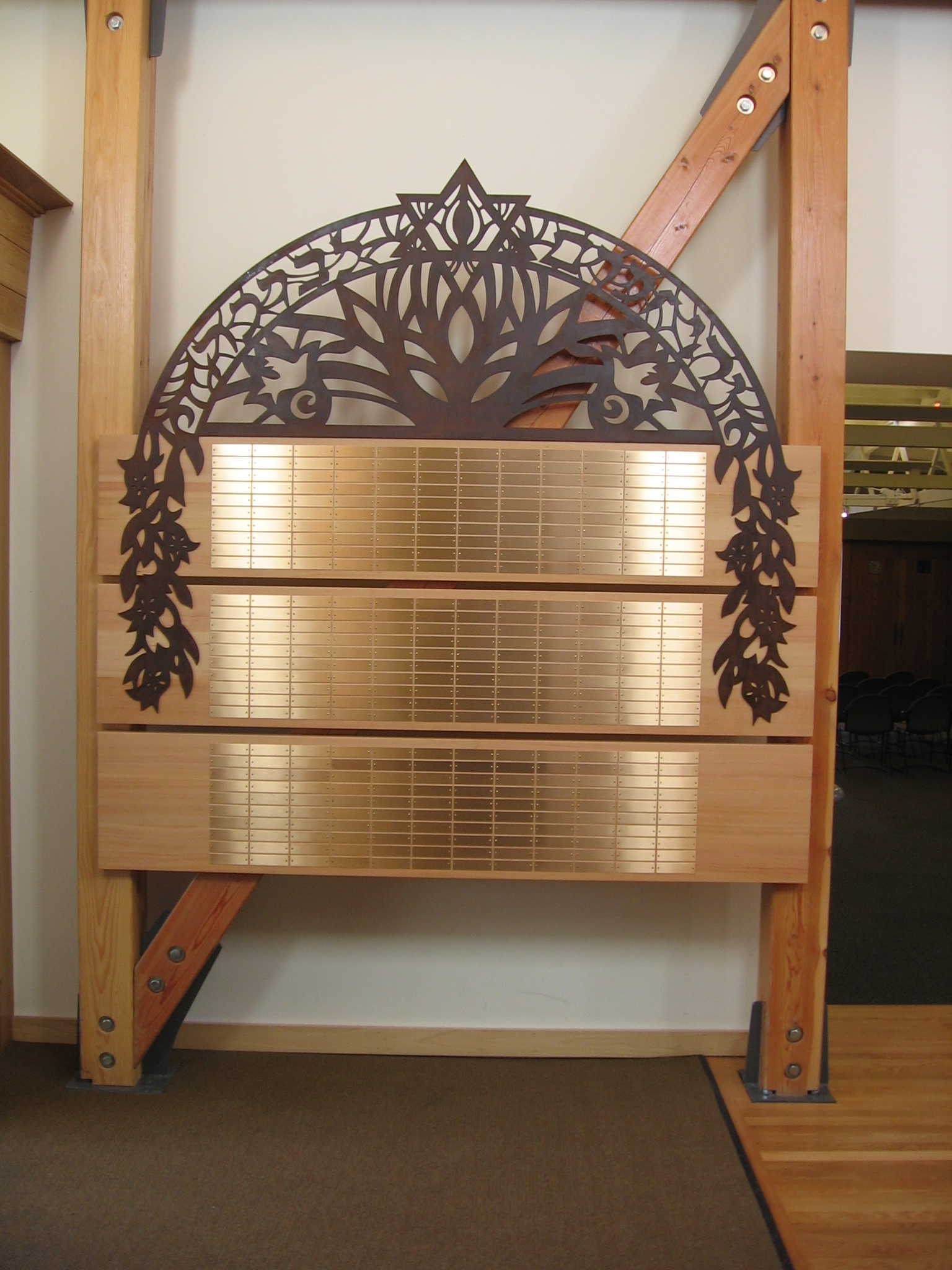
Rusted Steel Donor Wall with Brass Name tags. Done in conjunction with Greenline Fine Woodworking.
Designed by Richard Brown Architects
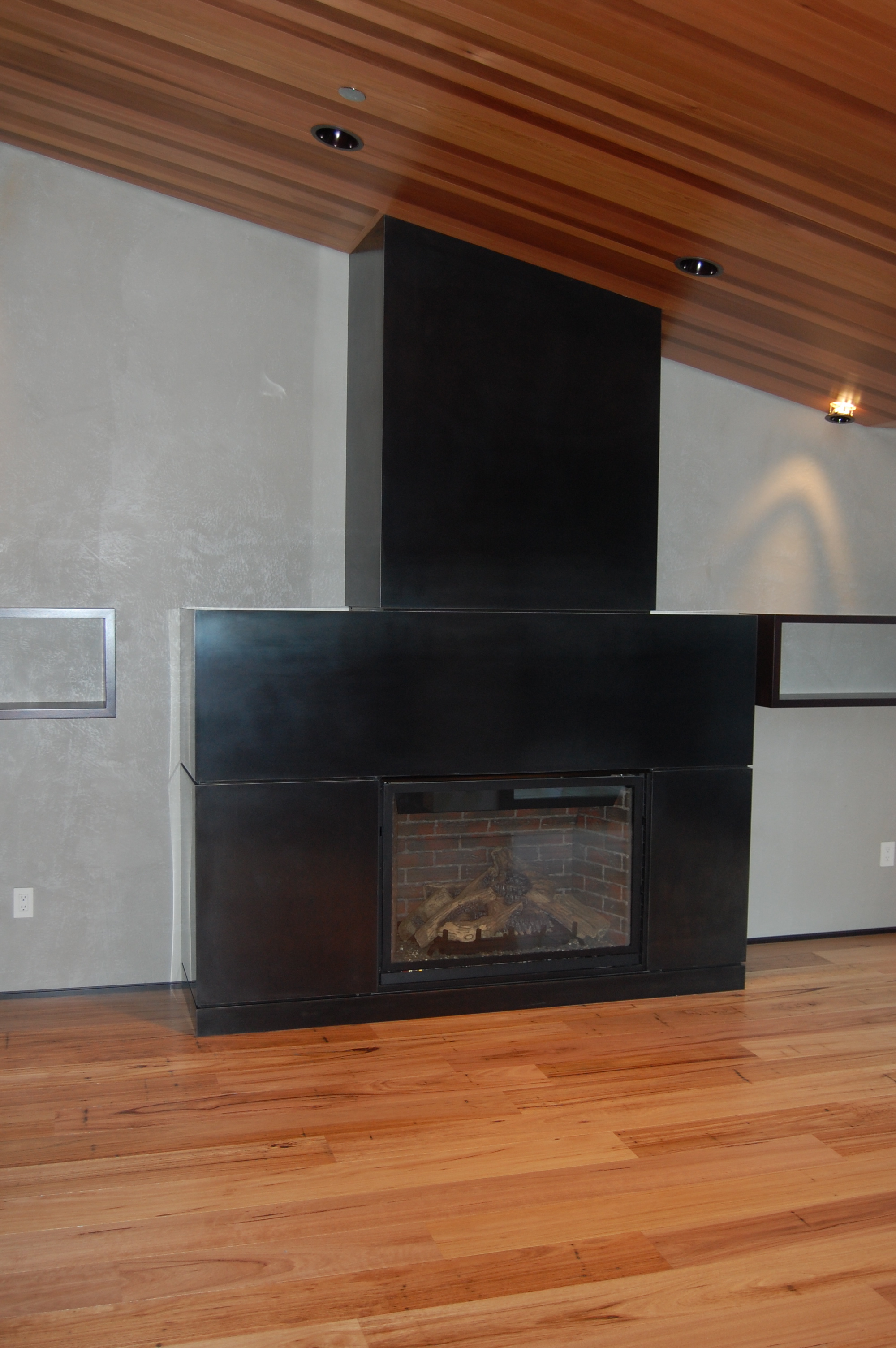
Fireplace Surround out of hot rolled steel.
Designed by Giulietti/Schouten Architects
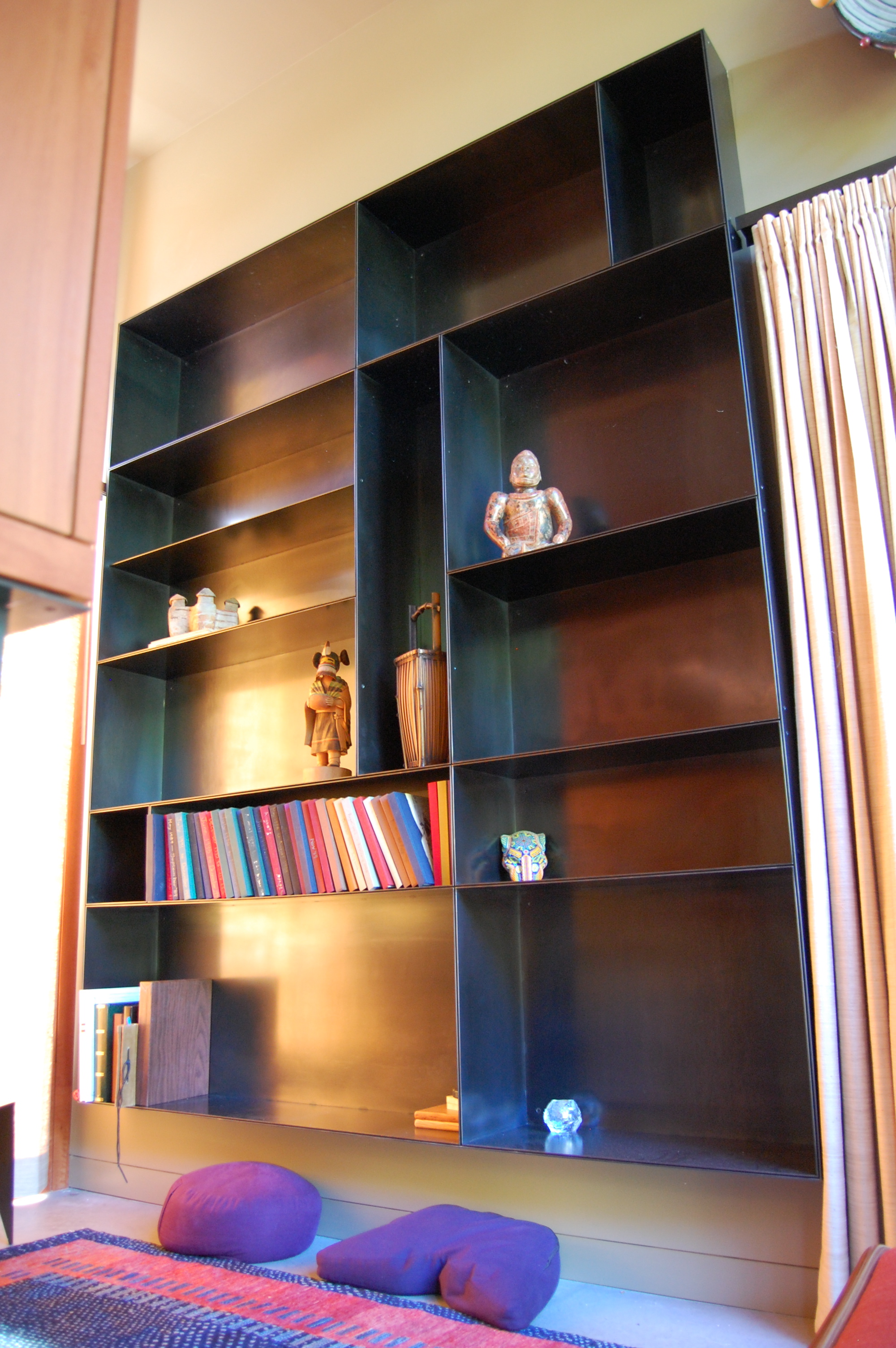
Built in book shelves. Each shelf is an individual hot rolled steel box.
Designed by Eggleston/Farkas Architects
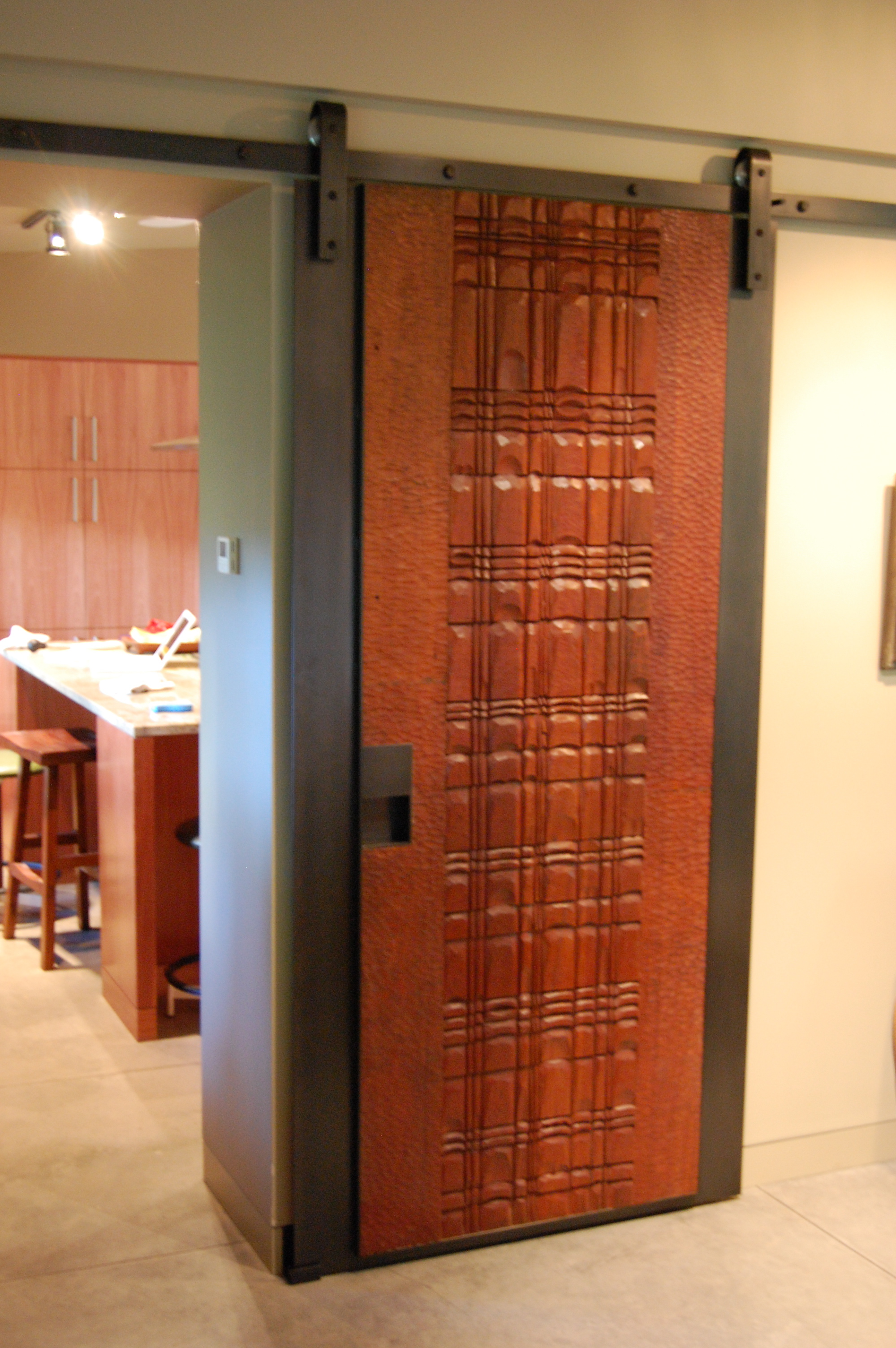
Steel track and wrapping a wood carved door with steel. Also produced a double sided handle. Wood was provided by the homeowner.
Designed by Eggleston/Farkas Architects
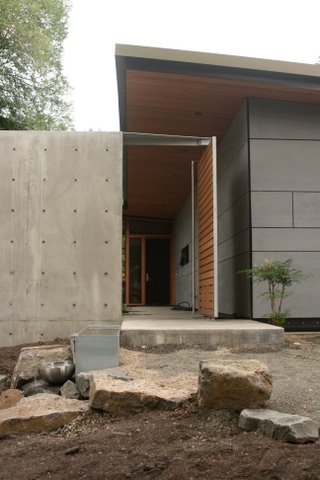
Offset Pivot gate. Galvanized Steel.
Designed by Eggleston/Farkas Architects
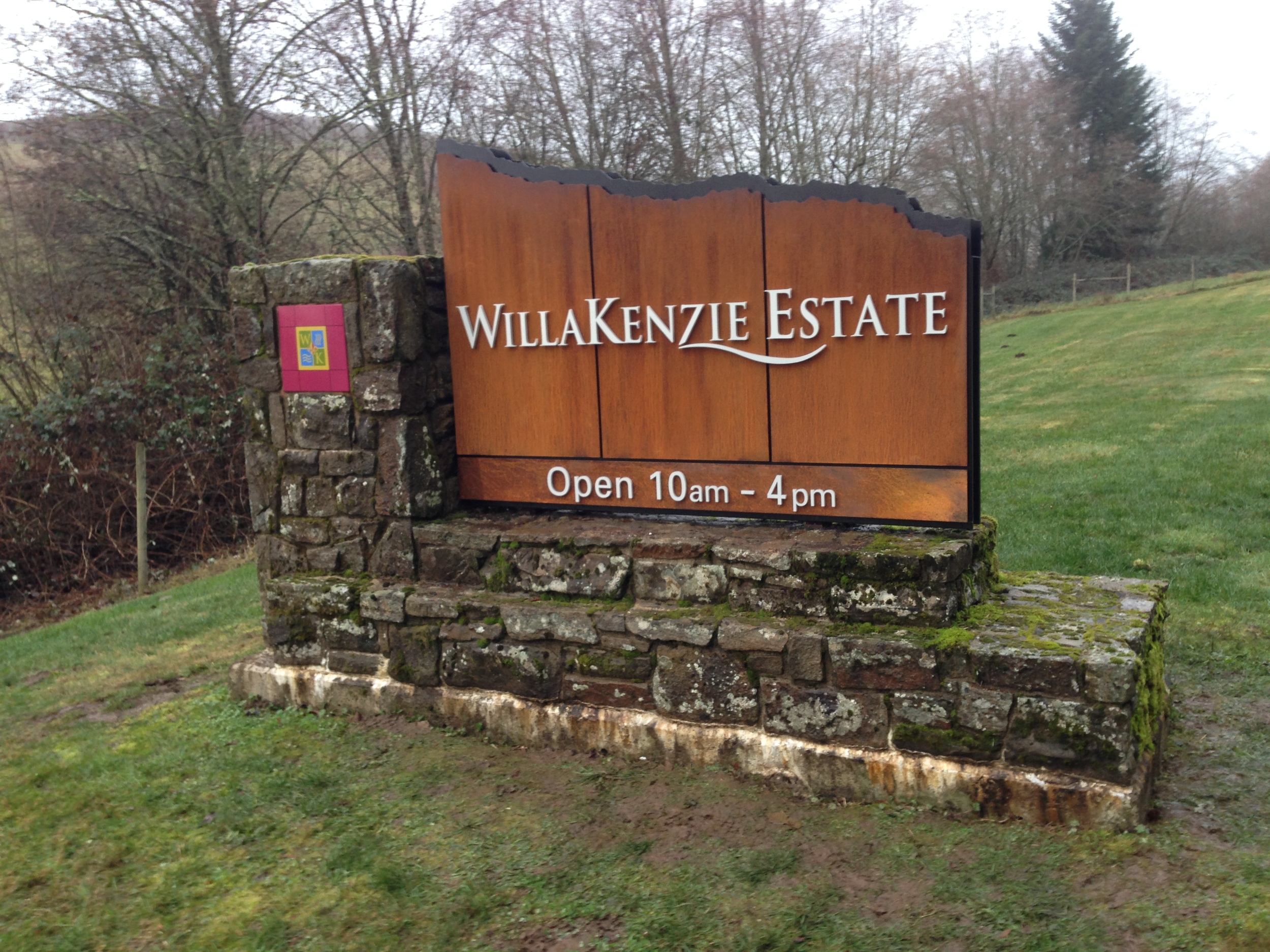
Rusted and painted steel. Sign is double sided with removable bottom section to change the hours.
Designed by Group Jake Collaborative
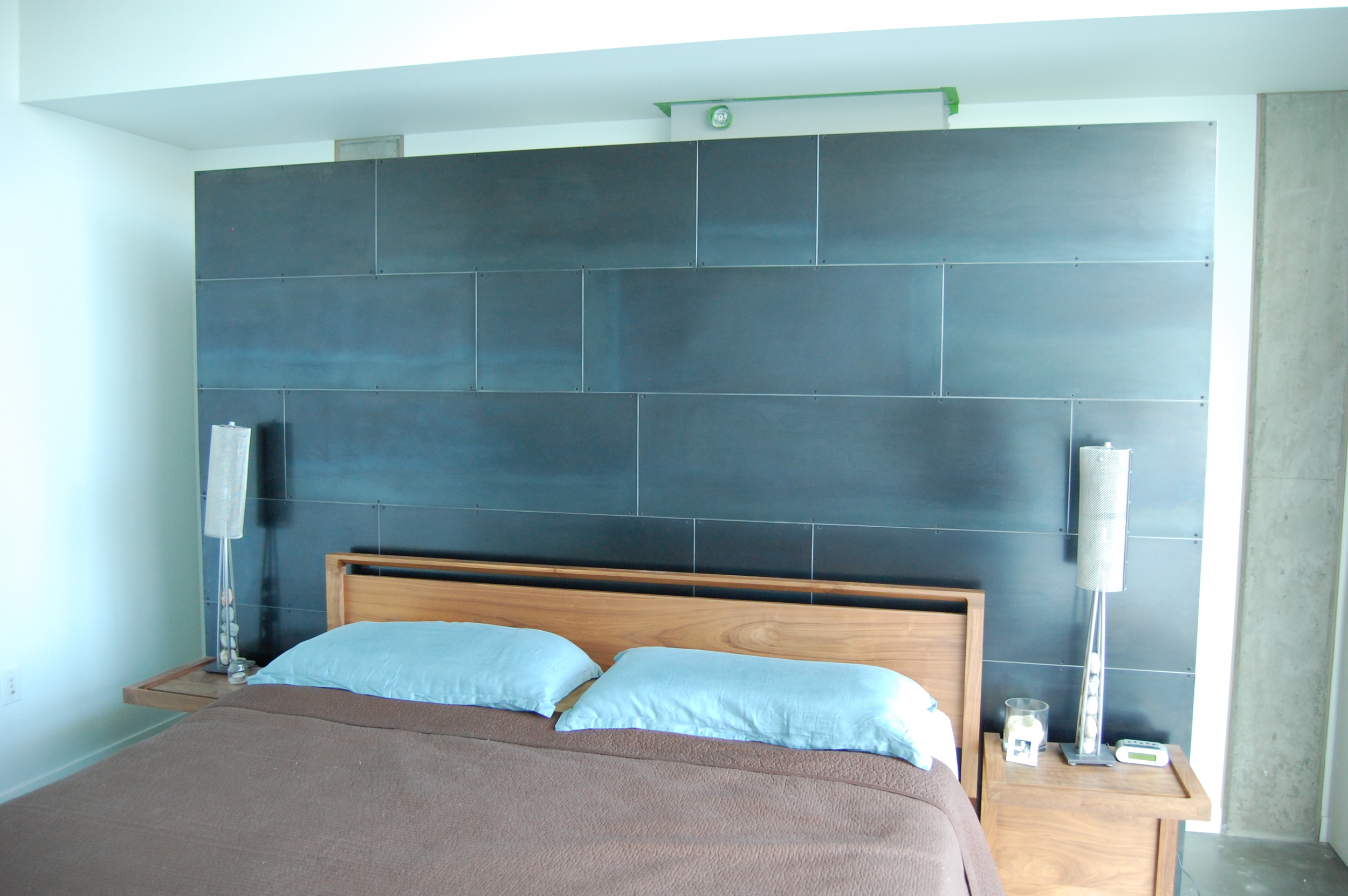
Hot Rolled Steel clad wall.
Designed by Eggleston/Farkas Architects
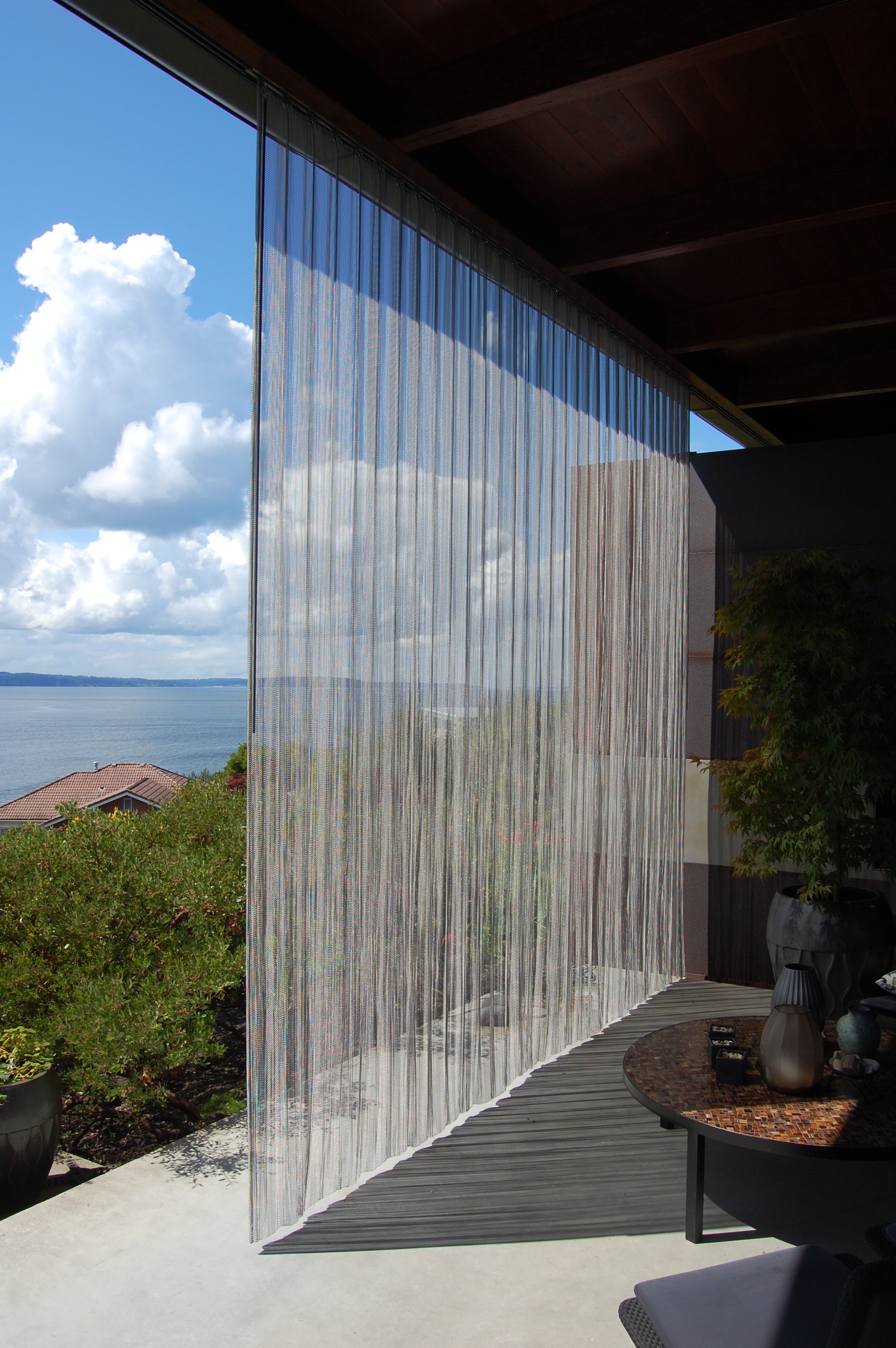
Woven stainless steel screen on a track.
Designed by Eggleston/Farkas Architects
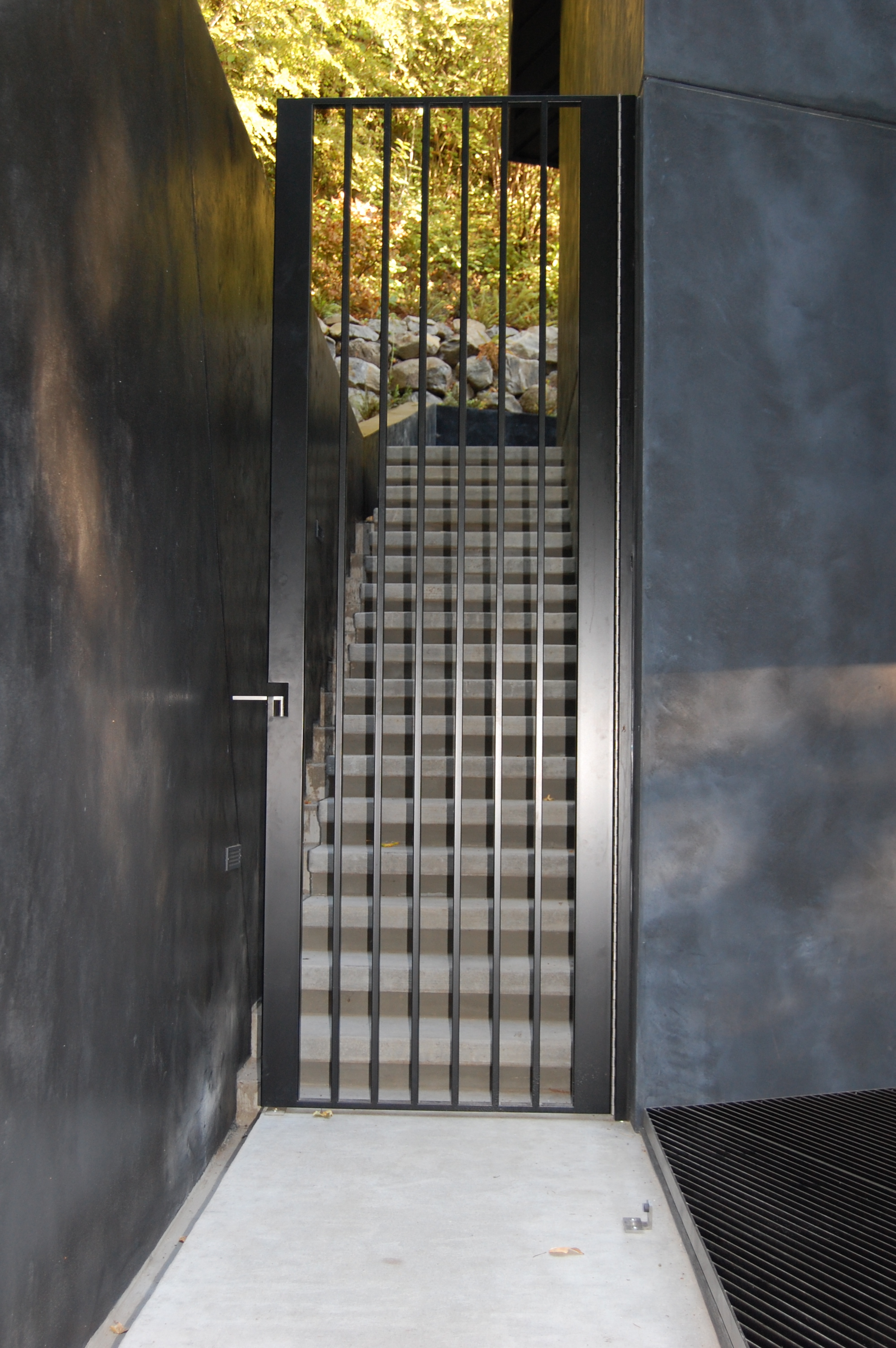
Painted Gate with custom built cane bolt integrated into the handle.
Designed by Skylab Architecture
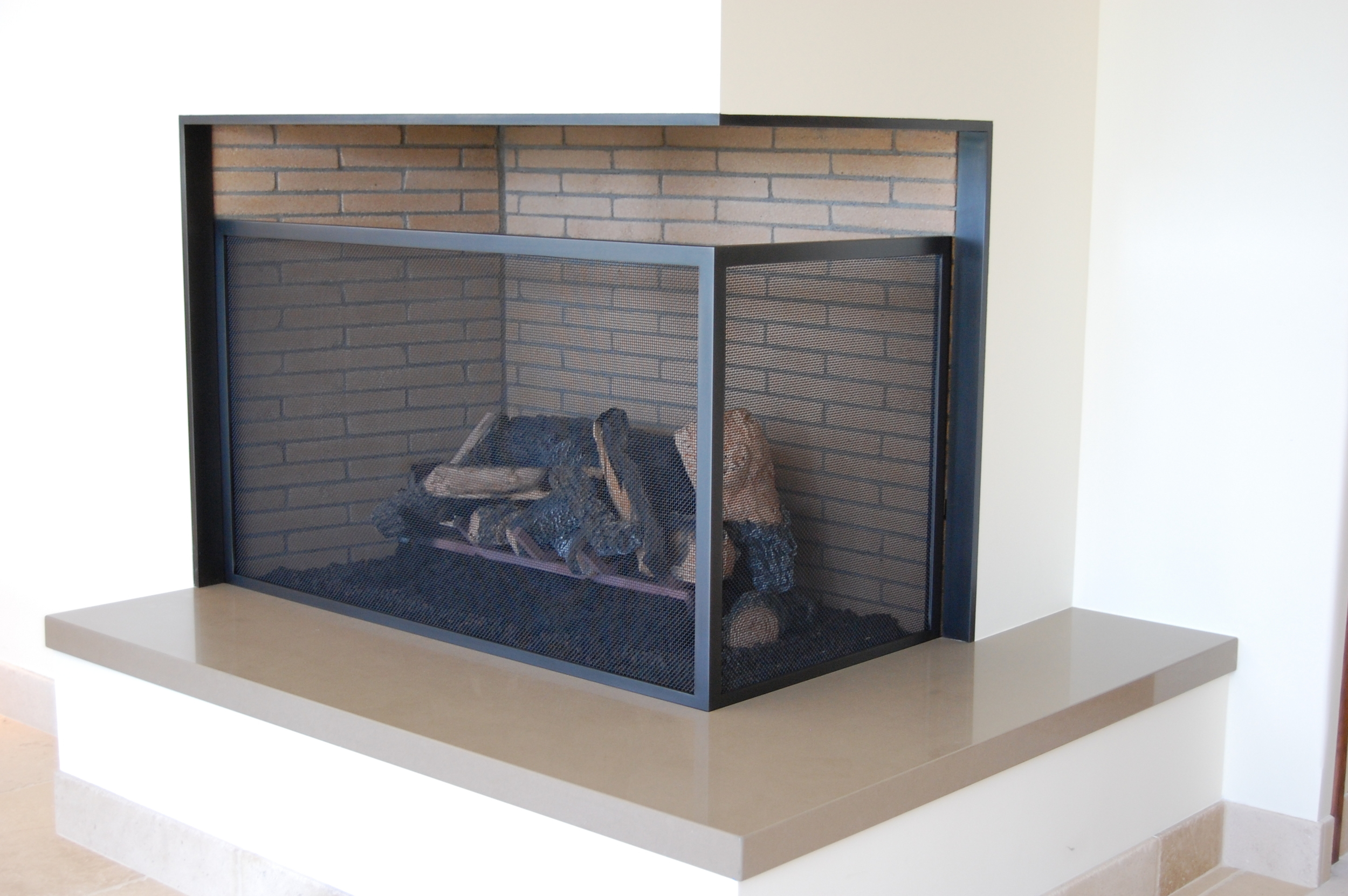
Fire screen out of blackened steel.
Designed by Stuart Silk Architecture
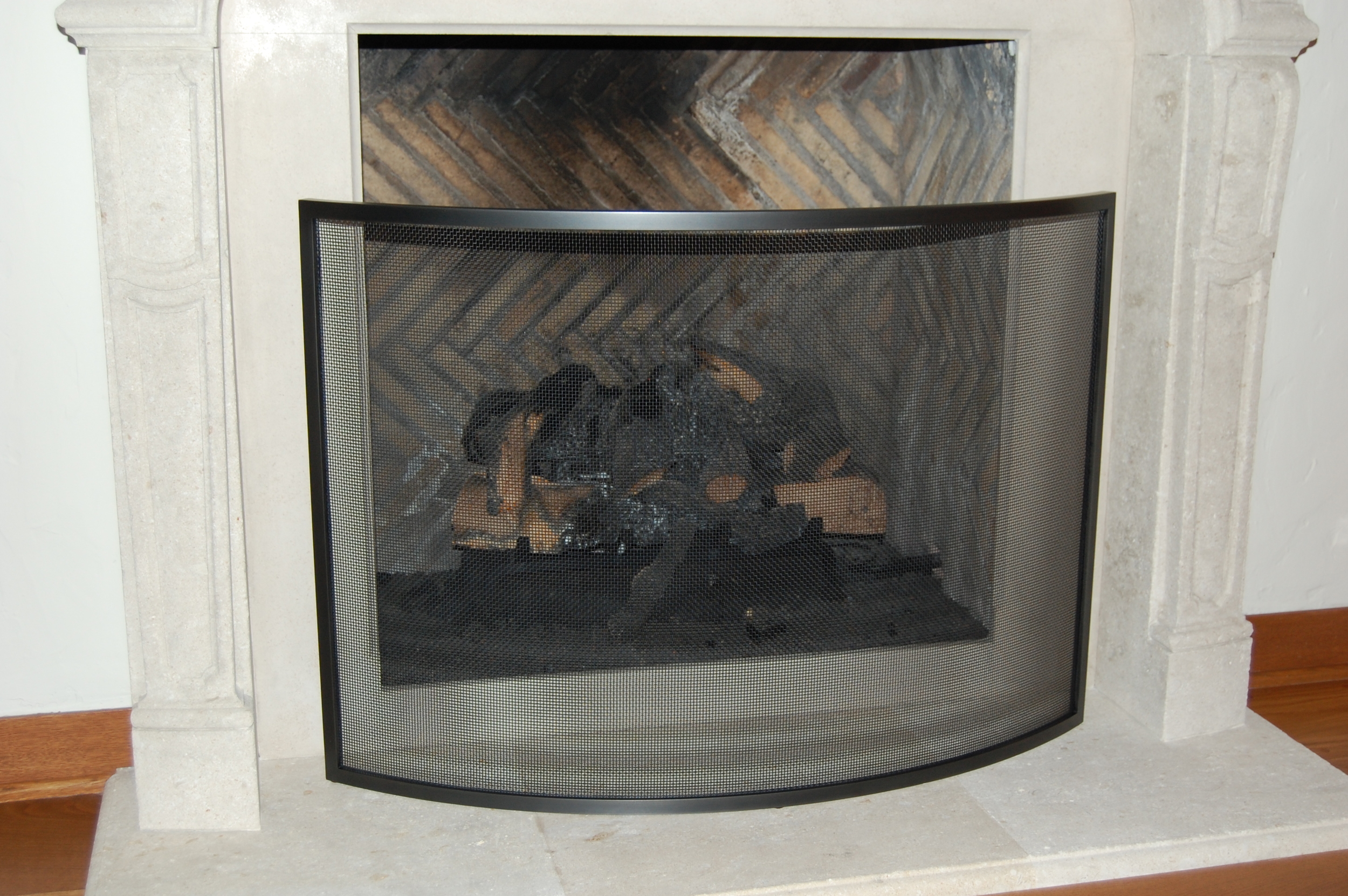
Fire screen built out of blackened steel.
Designed by Formed Objects
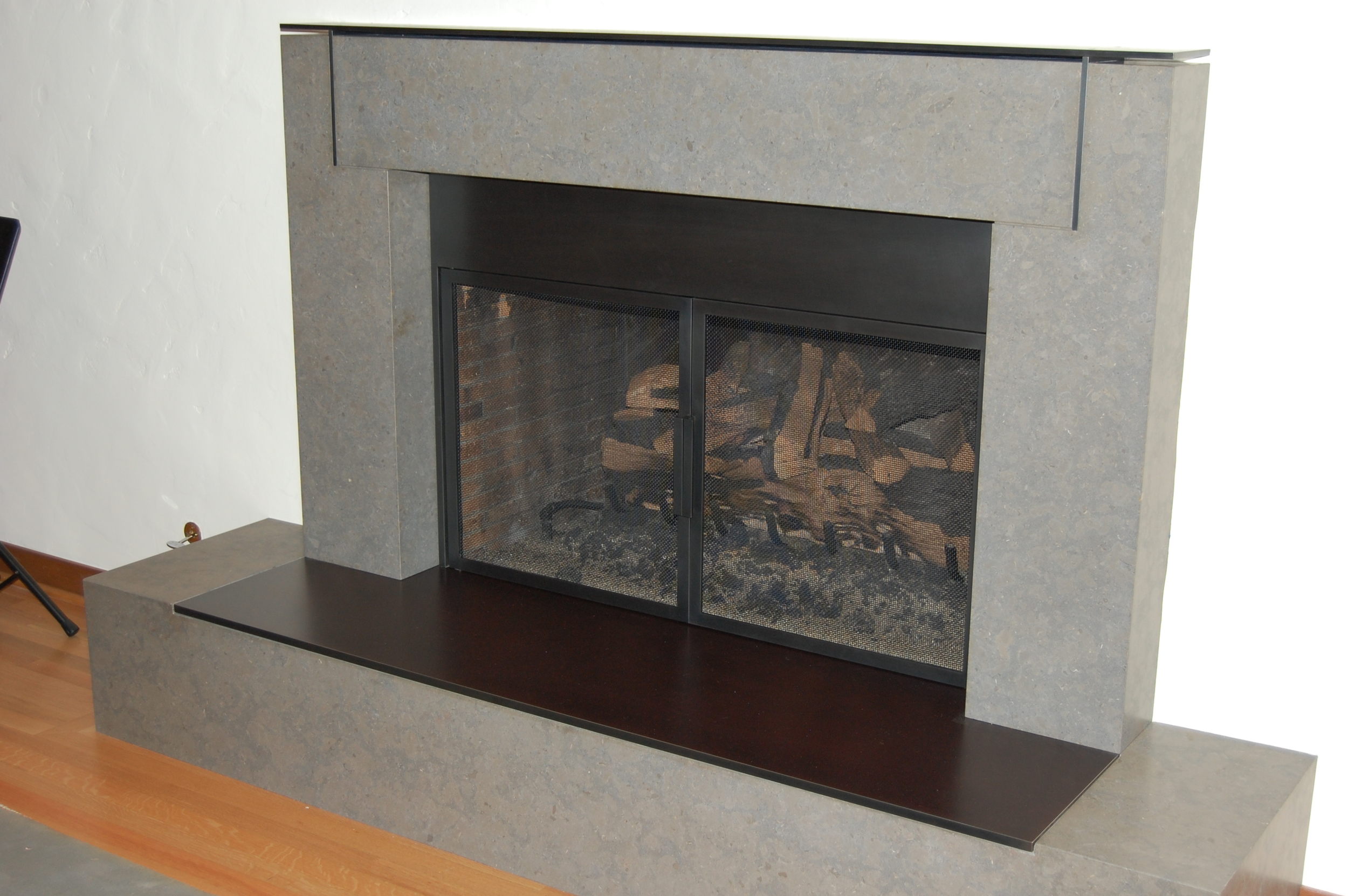
Fireplace doors, mantel and hearth. All out of steel.
Designed by Stuart Silk Architecture
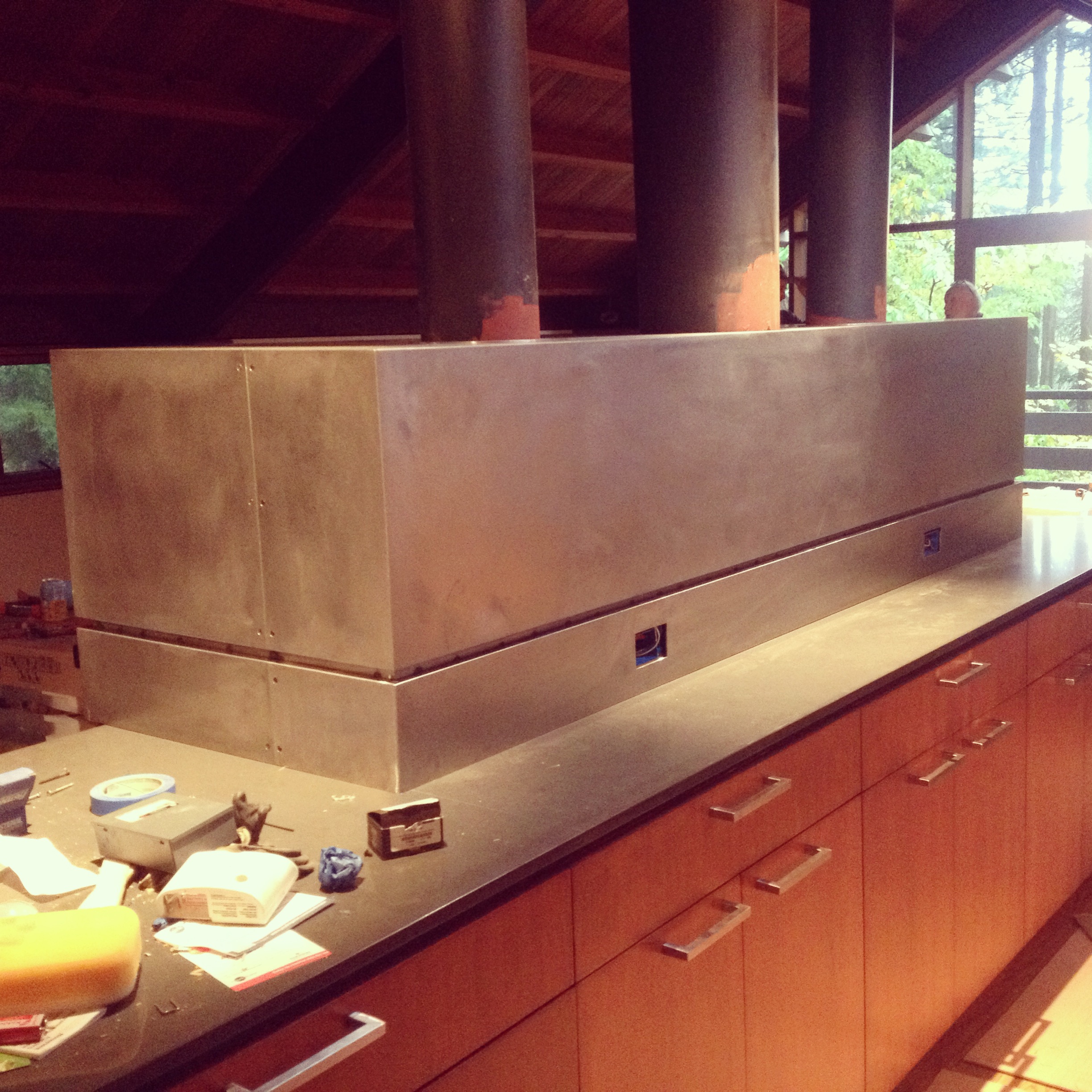
Steel cladding to cover the top of a fireplace and create a divide between the kitchen and living area. Outlets were cut in as well. Pictures are during construction.
Designed by Paul McKean Architecture
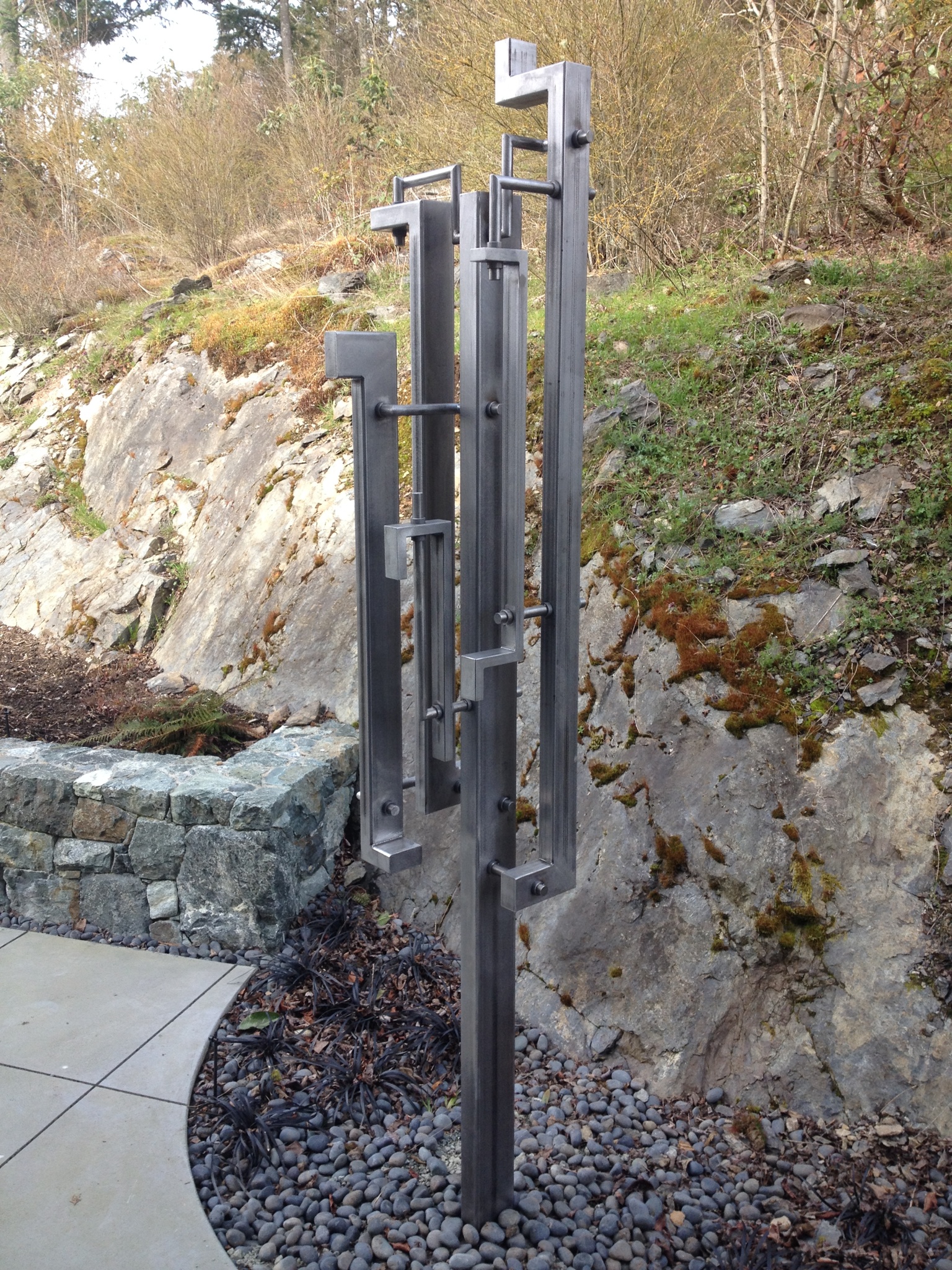
Steel sculpture.
Designed by Formed Objects
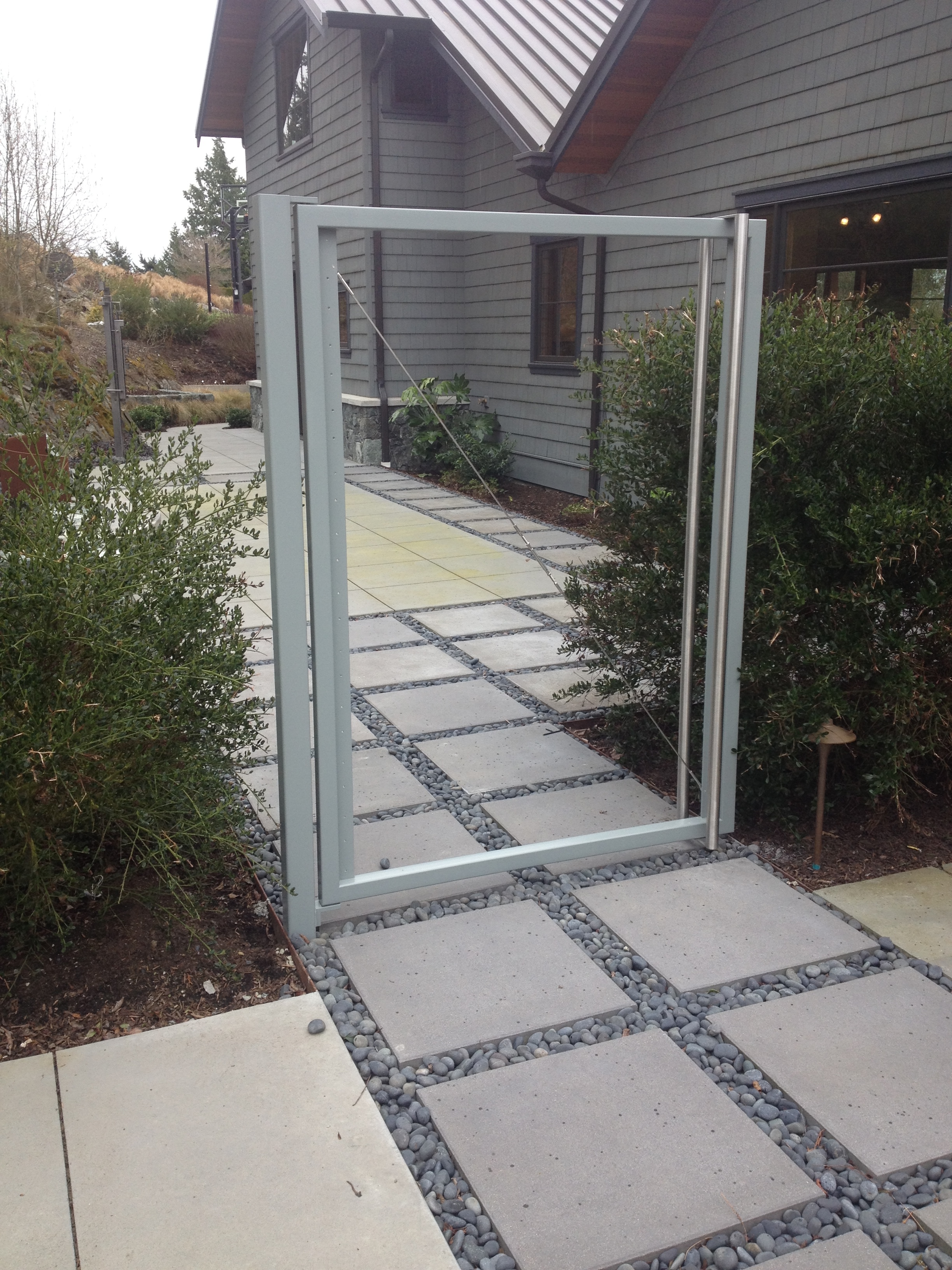
Oversized gate designed to have wood infill.
Designed by Formed Objects
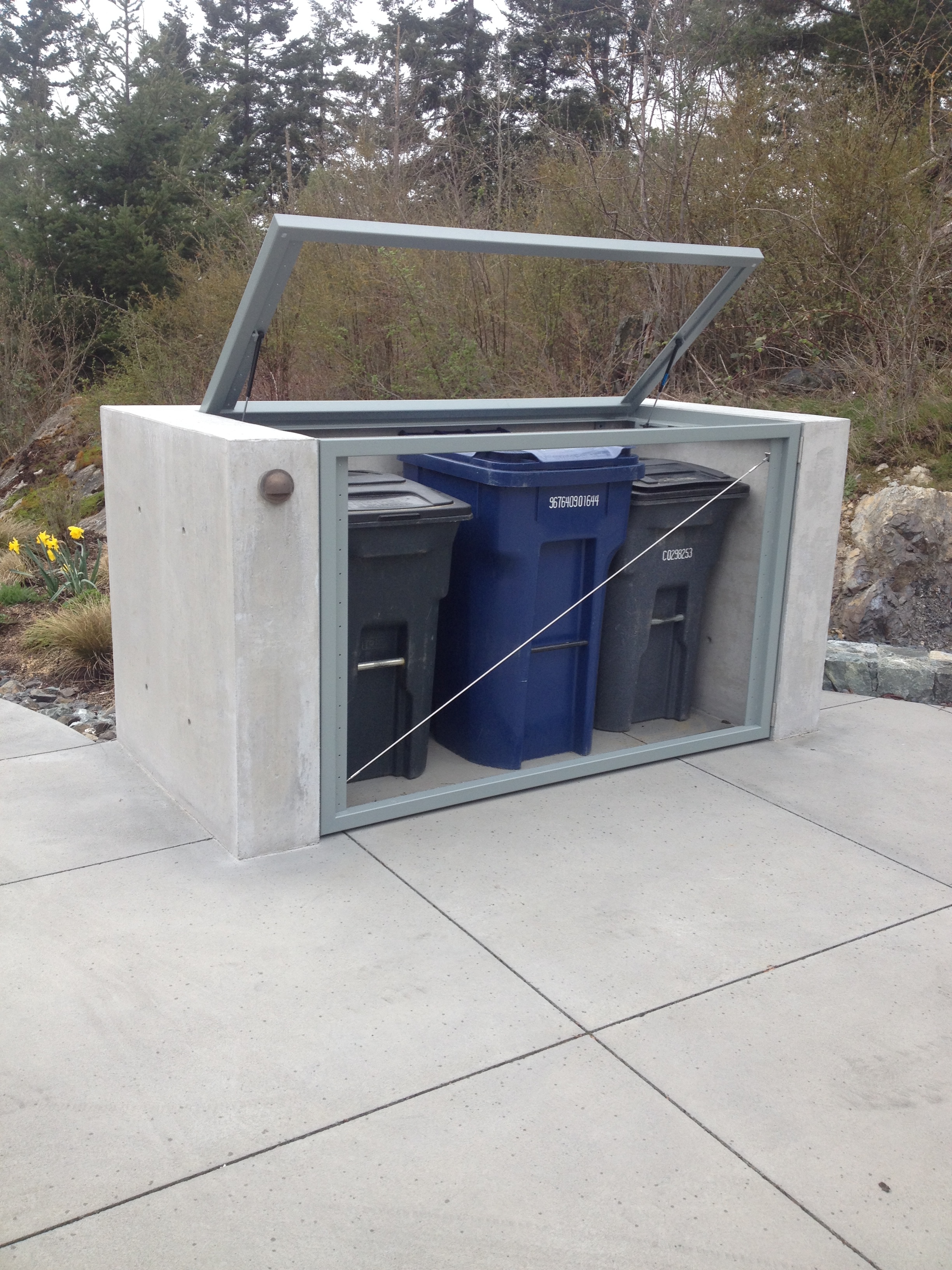
Garbage doors. Top door hinges upward and the front gate opens out. Designed to have wood infill.
Designed by Formed Objects
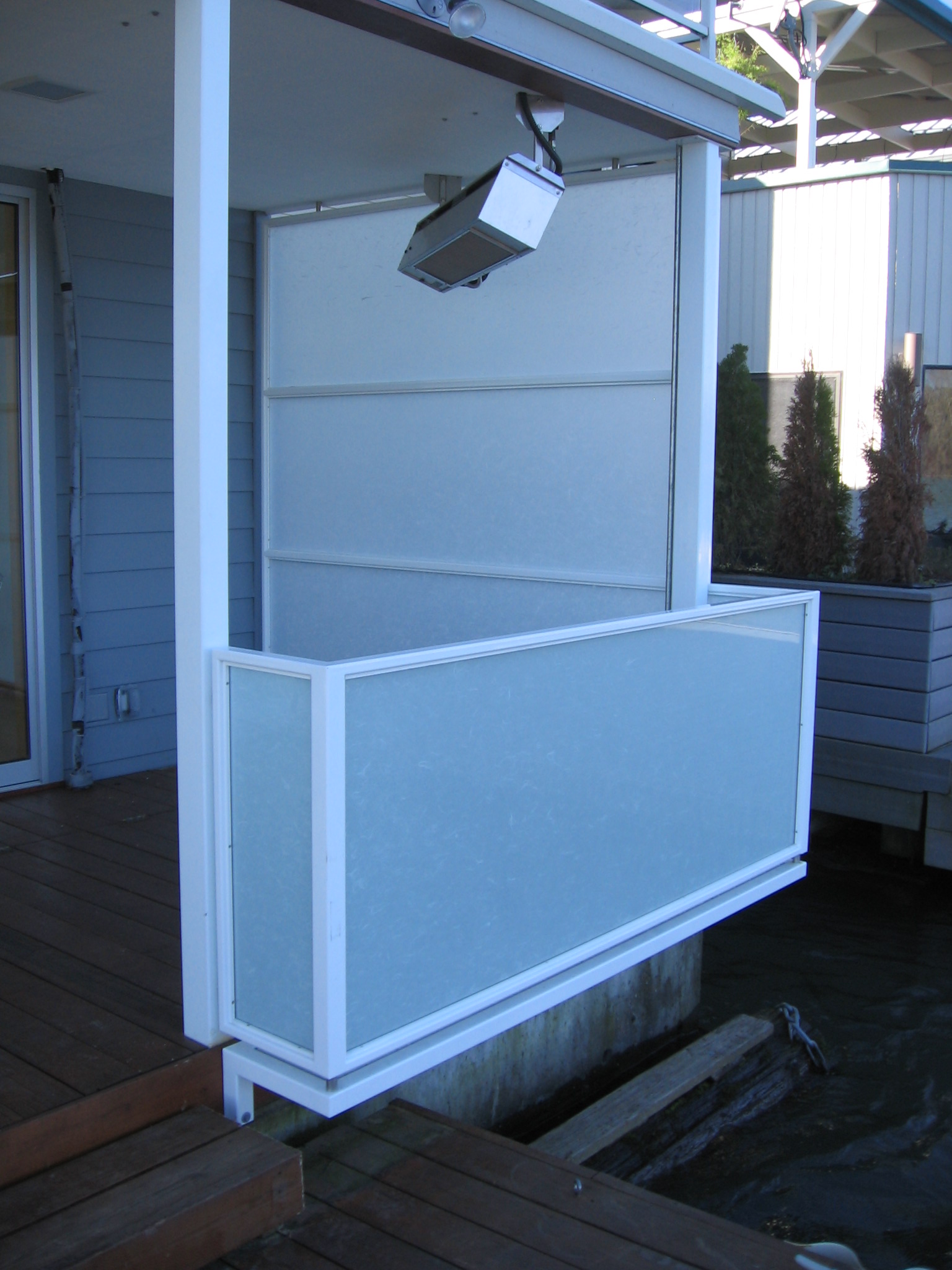
Painted steel guard rail and screen on this houseboat.
Designed by Greenline Fine Woodworking





















Hot Rolled steel breakfast bar supports along with upper cabinet frame supports and backsplash in the background.
Designed by Eggleston/Farkas Architects
Chicken Coop. Built out of aluminum. Nesting and roosting boxes were made of wood and concrete board.
Designed by Eggleston/Farkas Architects
Coat Hooks, Cladding and Bench. Steel is hot rolled and cold rolled with patina. Bench top is Fir.
Designed by Formed Objects
Kitchen Roof Structure is painted steel with brushed stainless infill. Island is brushed stainless. Hood exhaust is brushed stainless.
Designed by Jeff Lamb
Rusted Steel Donor Wall with Brass Name tags. Done in conjunction with Greenline Fine Woodworking.
Designed by Richard Brown Architects
Fireplace Surround out of hot rolled steel.
Designed by Giulietti/Schouten Architects
Built in book shelves. Each shelf is an individual hot rolled steel box.
Designed by Eggleston/Farkas Architects
Steel track and wrapping a wood carved door with steel. Also produced a double sided handle. Wood was provided by the homeowner.
Designed by Eggleston/Farkas Architects
Offset Pivot gate. Galvanized Steel.
Designed by Eggleston/Farkas Architects
Rusted and painted steel. Sign is double sided with removable bottom section to change the hours.
Designed by Group Jake Collaborative
Hot Rolled Steel clad wall.
Designed by Eggleston/Farkas Architects
Woven stainless steel screen on a track.
Designed by Eggleston/Farkas Architects
Painted Gate with custom built cane bolt integrated into the handle.
Designed by Skylab Architecture
Fire screen out of blackened steel.
Designed by Stuart Silk Architecture
Fire screen built out of blackened steel.
Designed by Formed Objects
Fireplace doors, mantel and hearth. All out of steel.
Designed by Stuart Silk Architecture
Steel cladding to cover the top of a fireplace and create a divide between the kitchen and living area. Outlets were cut in as well. Pictures are during construction.
Designed by Paul McKean Architecture
Steel sculpture.
Designed by Formed Objects
Oversized gate designed to have wood infill.
Designed by Formed Objects
Garbage doors. Top door hinges upward and the front gate opens out. Designed to have wood infill.
Designed by Formed Objects
Painted steel guard rail and screen on this houseboat.
Designed by Greenline Fine Woodworking