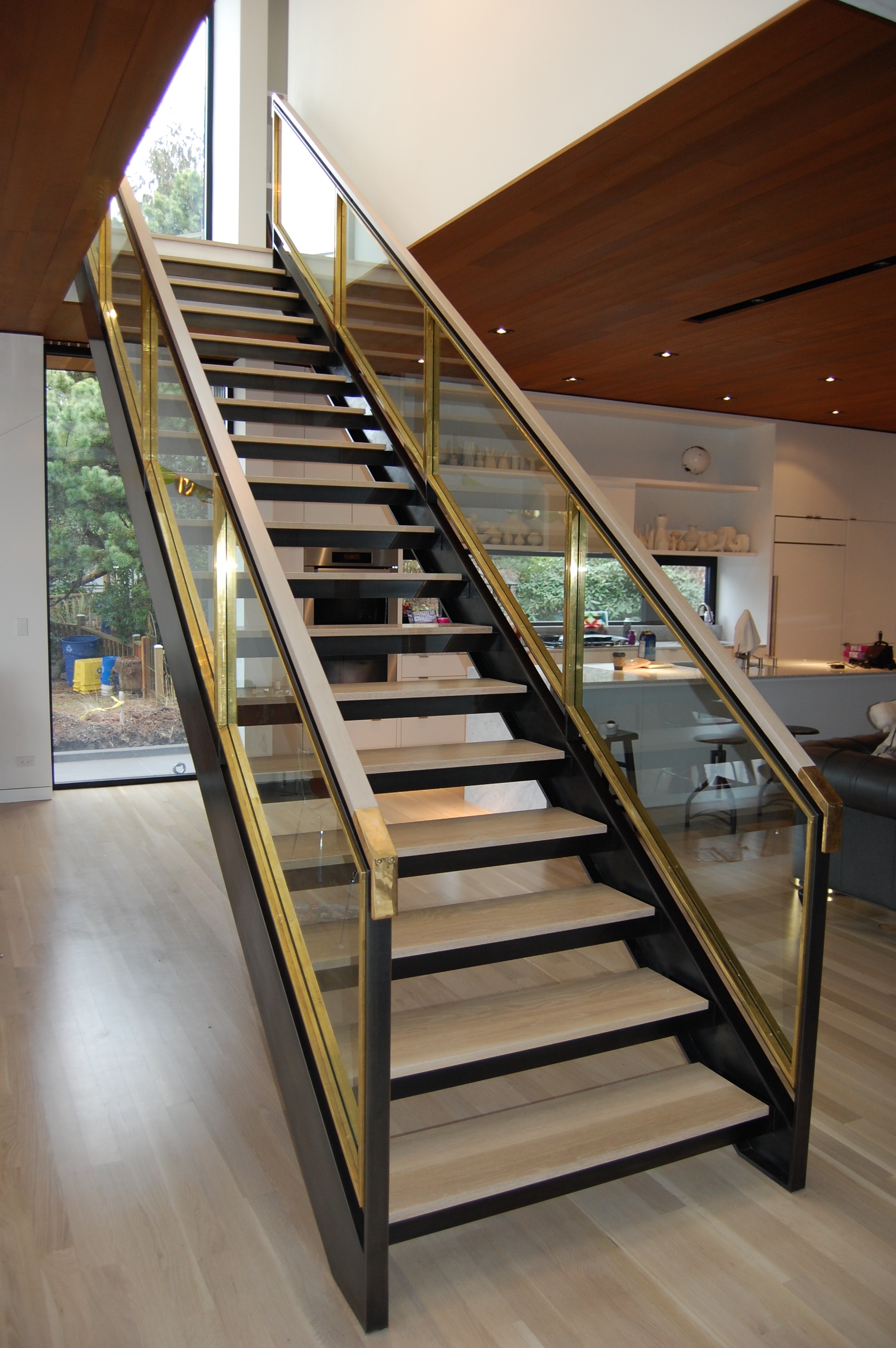
Staircase built out of blackened steel, brass and glass. Glass is stopped in on both sides with solid brass flat bar. Sides are fabricated channel with fully welded seams that were ground and sanded. Solid brass handrail ends transition into oak grab rails.
Designed by Paul McKean Architects
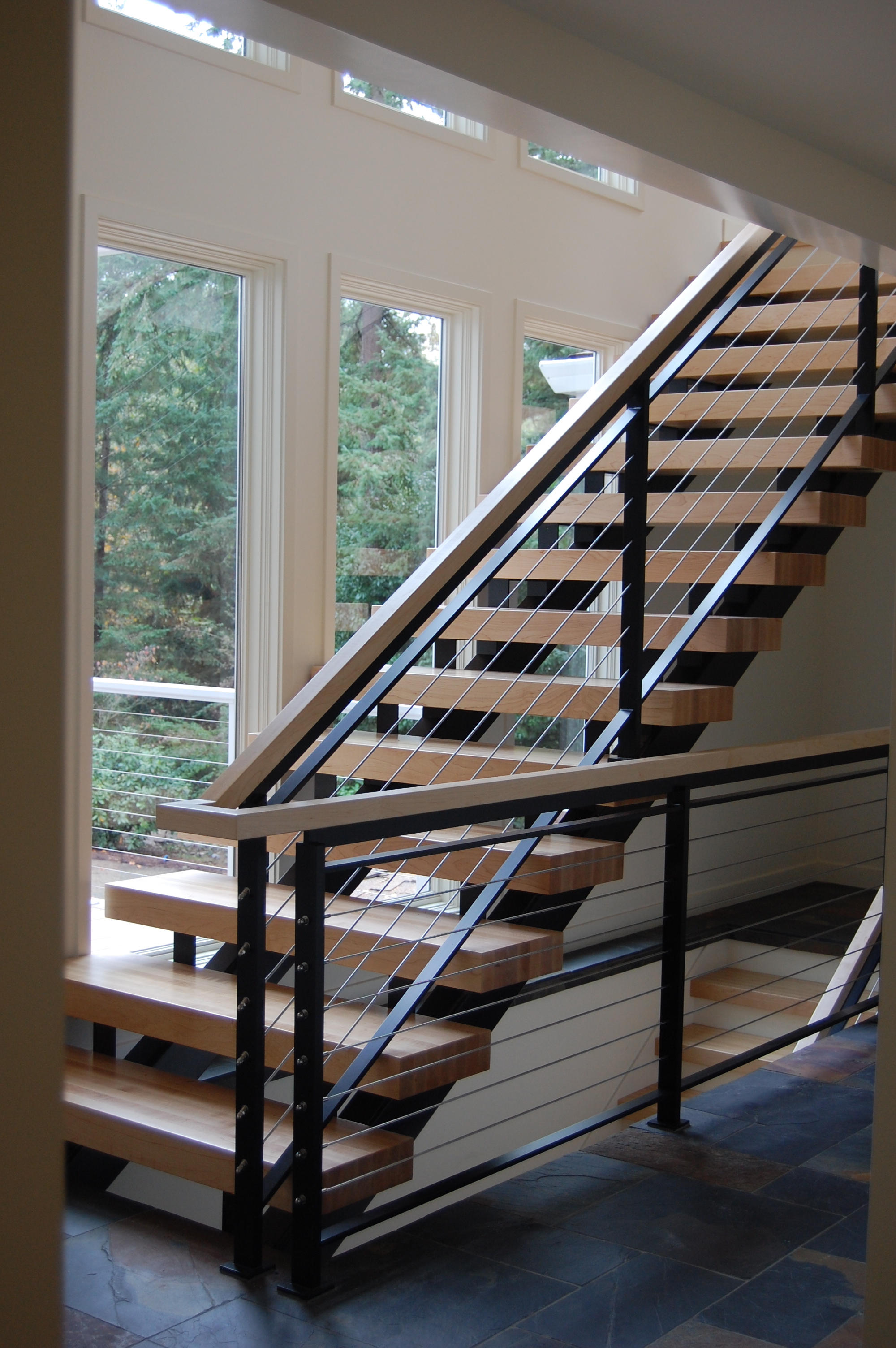
Painted steel staircase with 3 floors of continuous cable railing built out of solid flat bar.
Designed by MCM Construction
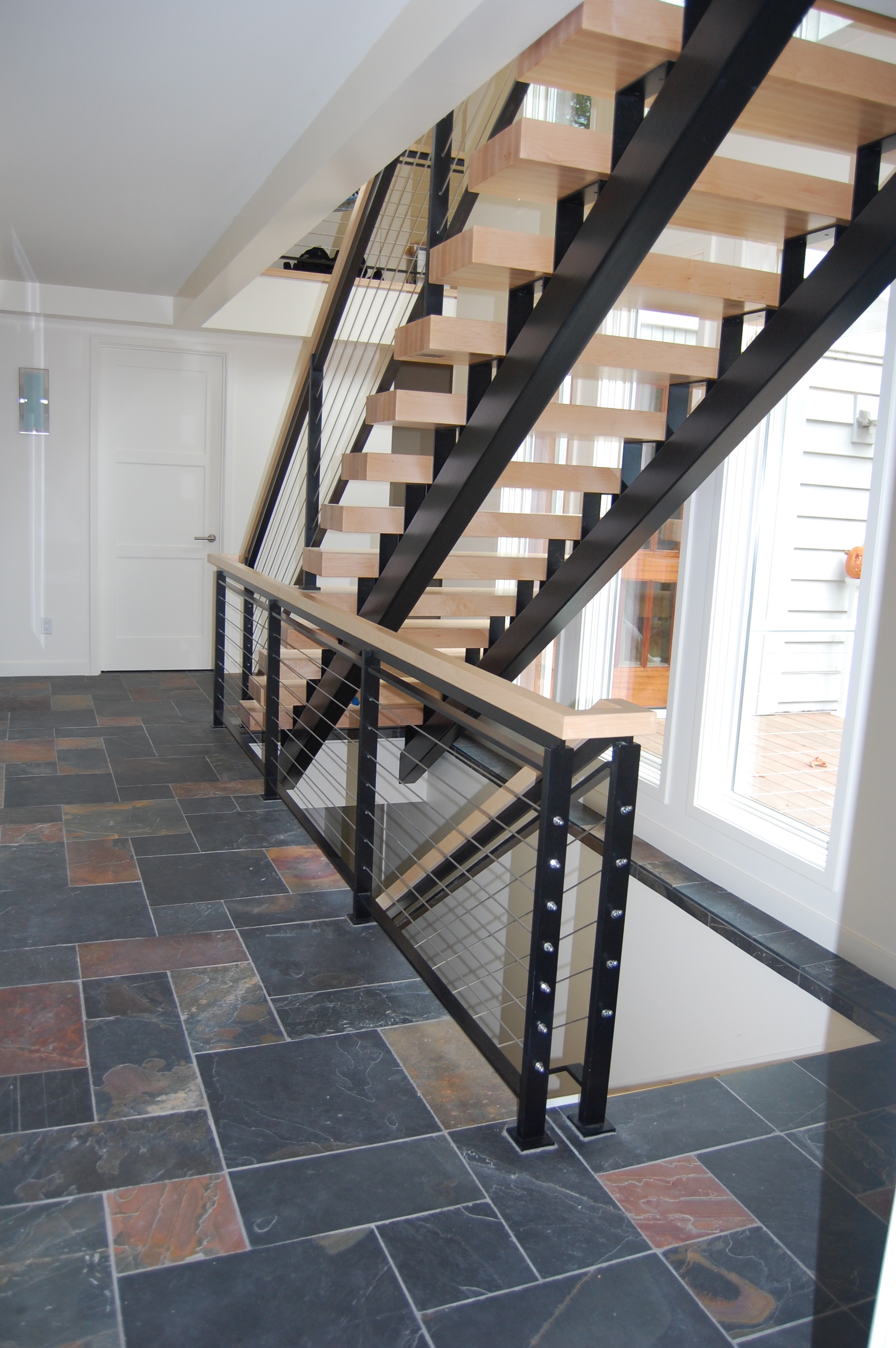
Staircase built out of steel with flat bar cable railing.
Designed by MCM Construction
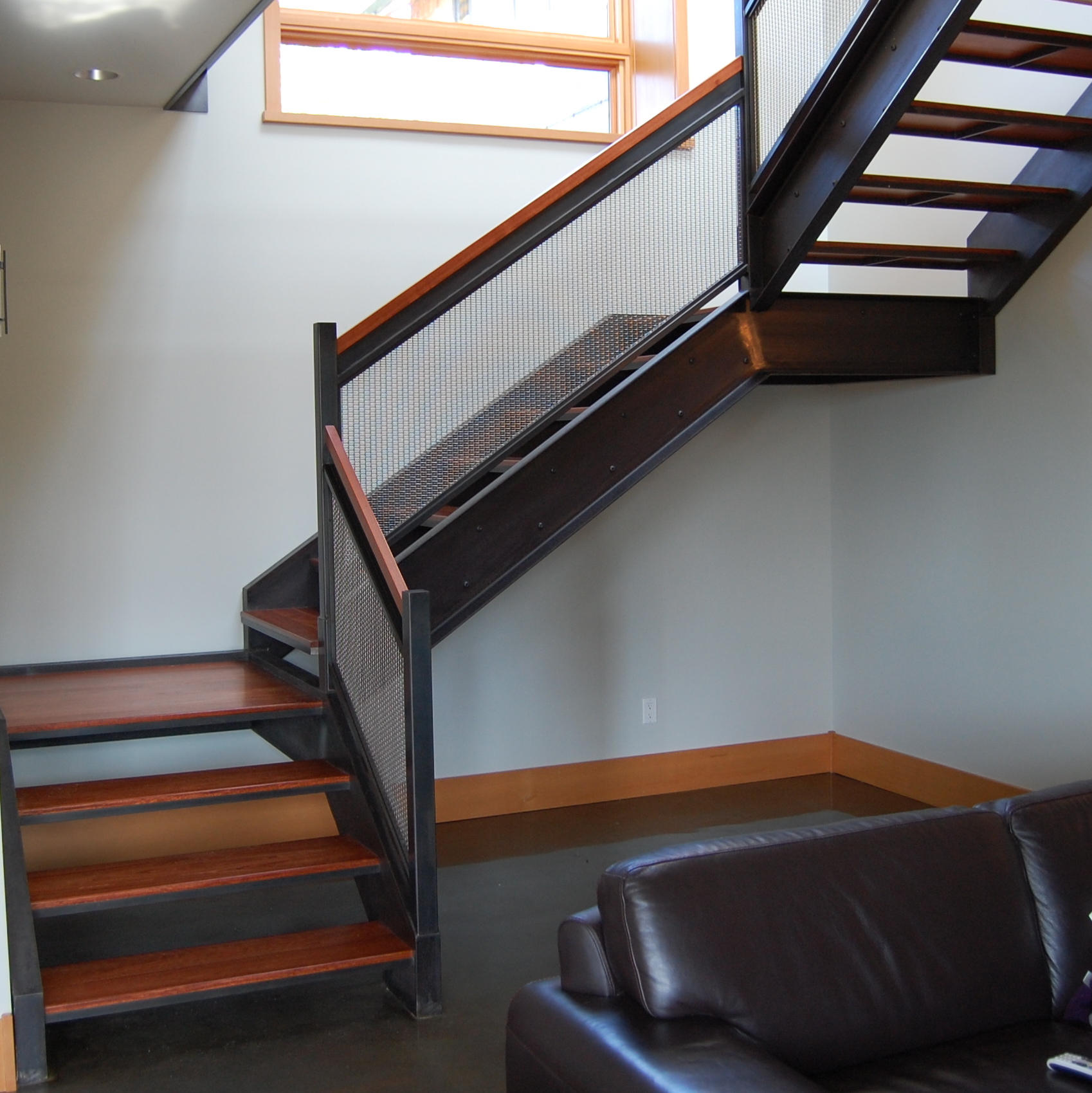
Blackened Steel staircase and railing. Infill is stainless steel woven wire mesh.
Designed by Formed Objects.
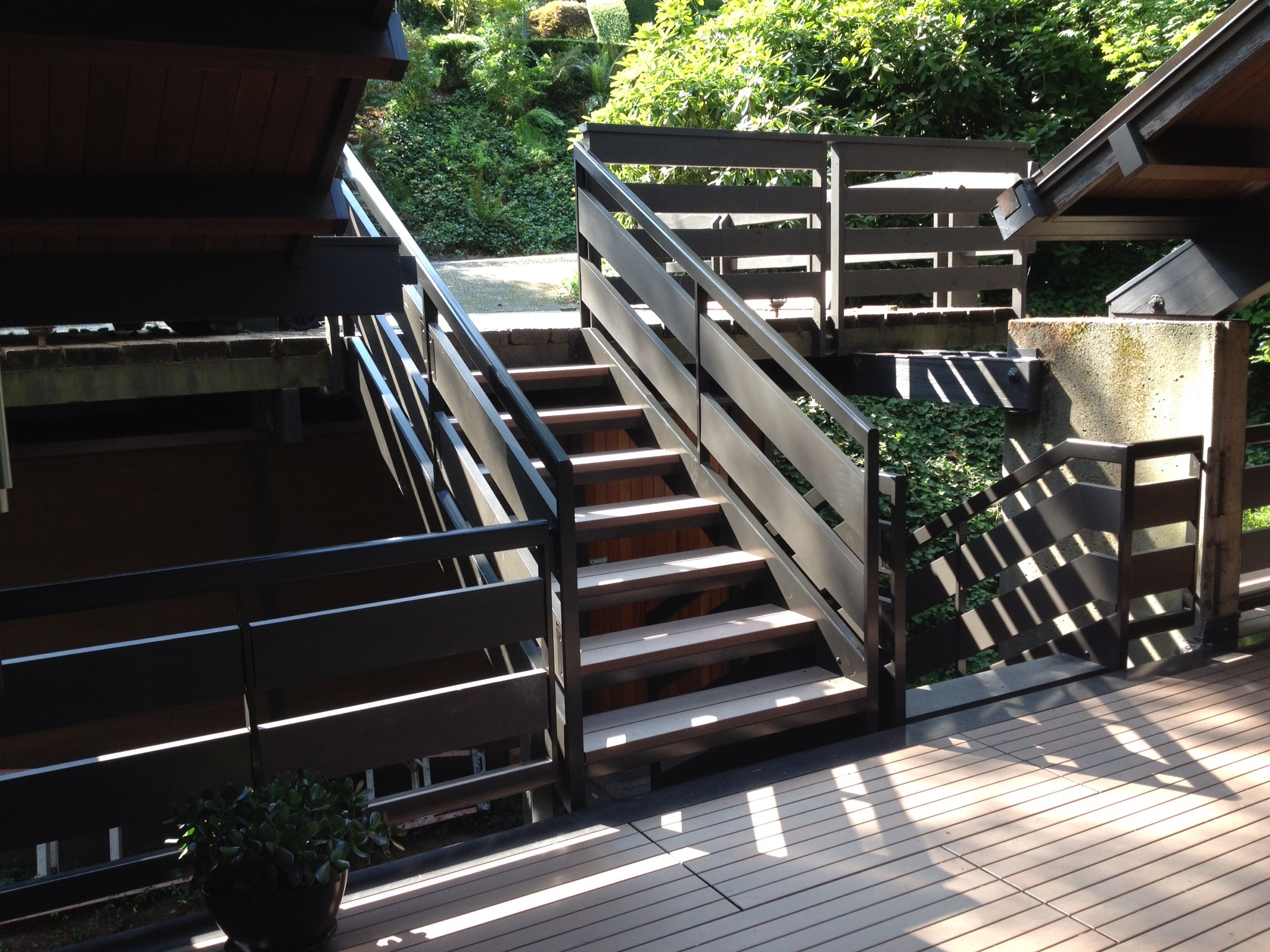
Staircase and railing out of painted steel. Railing continued around the entire deck with wood infill.
Designed by Paul McKean Architects
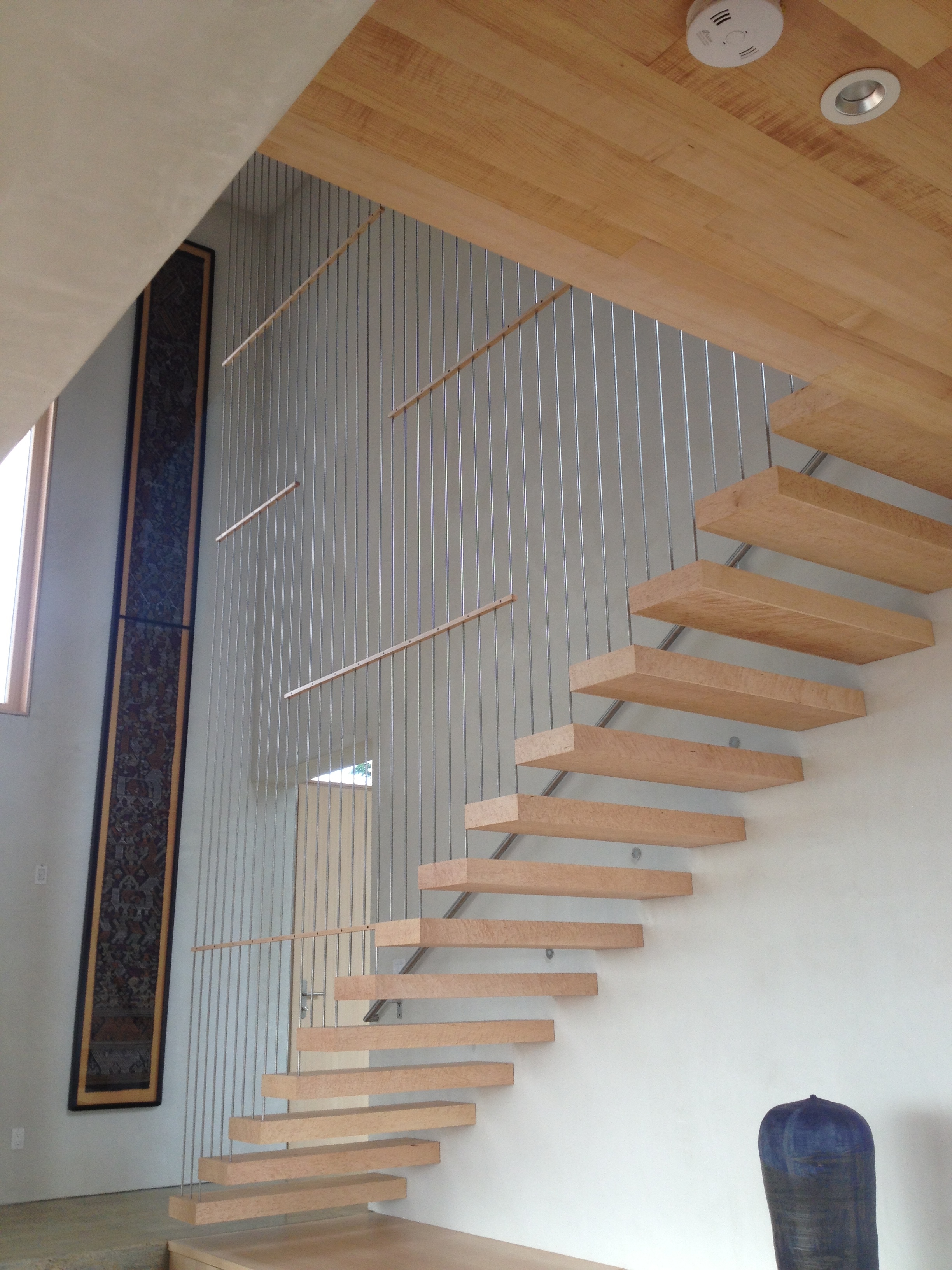
Steel plates that were bolted into the wall and hidden in the wood treads. We also supplied the stainless rods to help support the stairs and fabricated the stainless grab rail.
Designed by Holst Architecture
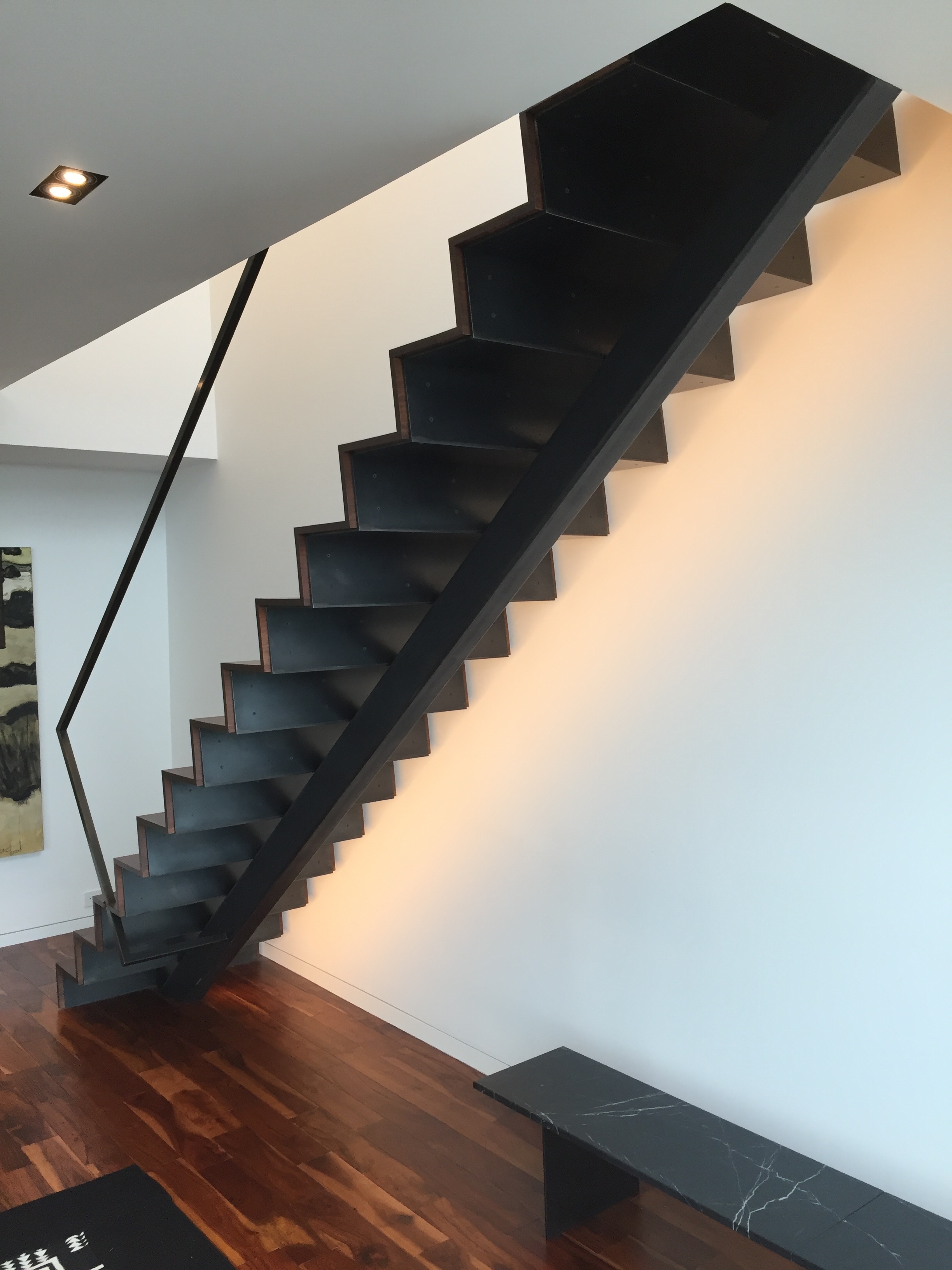
A folded steel staircase with a tube steel spine.
Designed by Paul McKean Architects
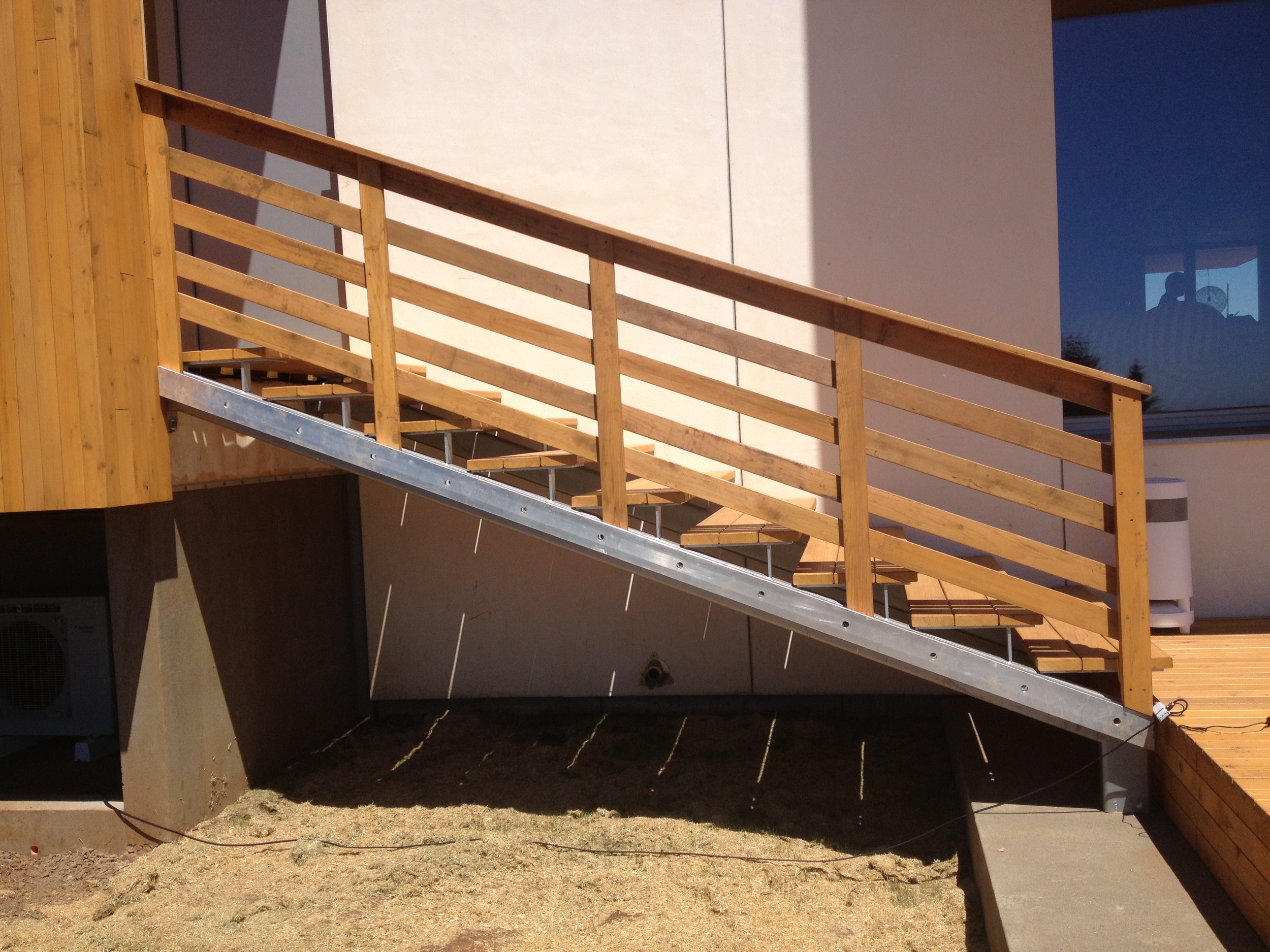
Painted Steel structure for the staircase.
Designed by Holst Architecture








Staircase built out of blackened steel, brass and glass. Glass is stopped in on both sides with solid brass flat bar. Sides are fabricated channel with fully welded seams that were ground and sanded. Solid brass handrail ends transition into oak grab rails.
Designed by Paul McKean Architects
Painted steel staircase with 3 floors of continuous cable railing built out of solid flat bar.
Designed by MCM Construction
Staircase built out of steel with flat bar cable railing.
Designed by MCM Construction
Blackened Steel staircase and railing. Infill is stainless steel woven wire mesh.
Designed by Formed Objects.
Staircase and railing out of painted steel. Railing continued around the entire deck with wood infill.
Designed by Paul McKean Architects
Steel plates that were bolted into the wall and hidden in the wood treads. We also supplied the stainless rods to help support the stairs and fabricated the stainless grab rail.
Designed by Holst Architecture
A folded steel staircase with a tube steel spine.
Designed by Paul McKean Architects
Painted Steel structure for the staircase.
Designed by Holst Architecture